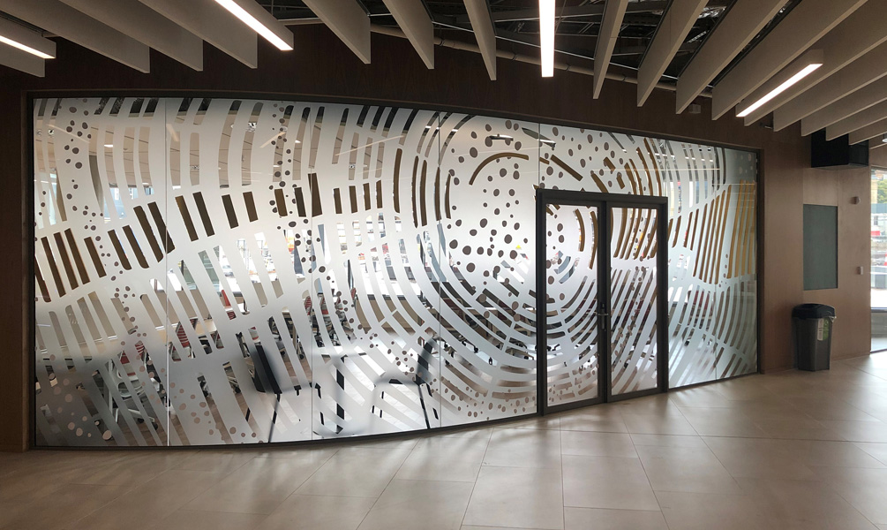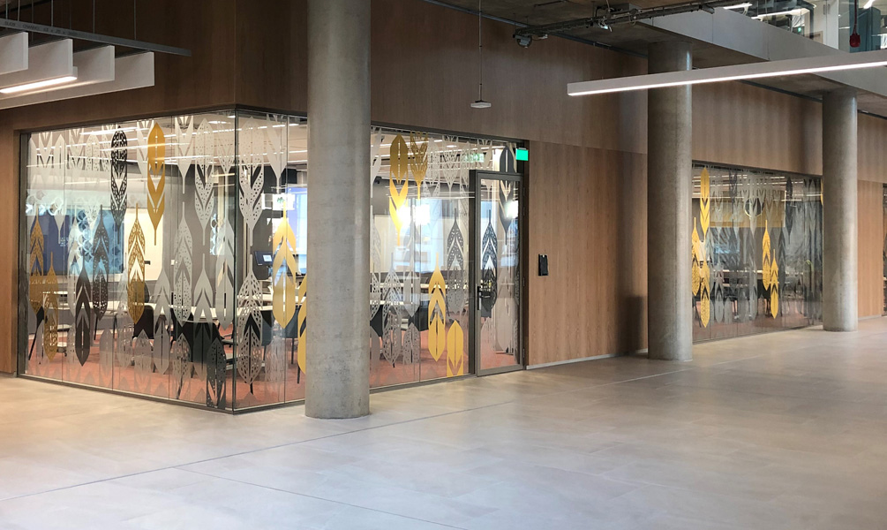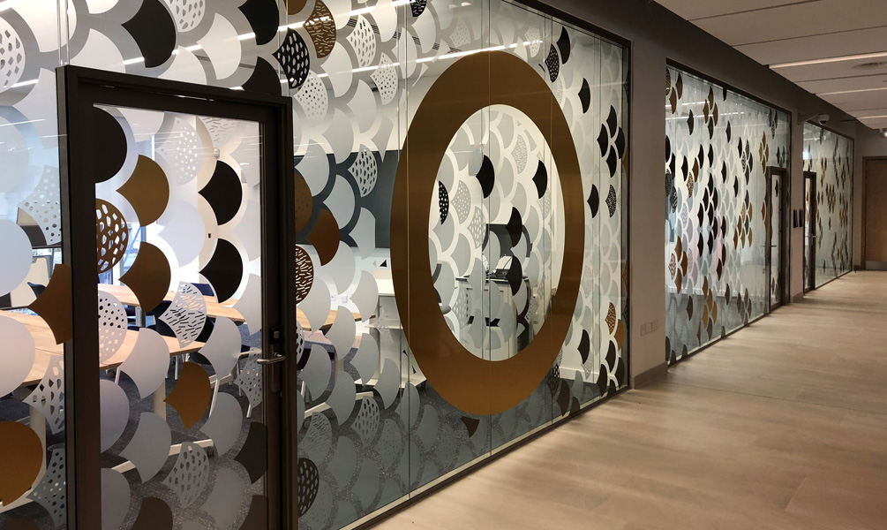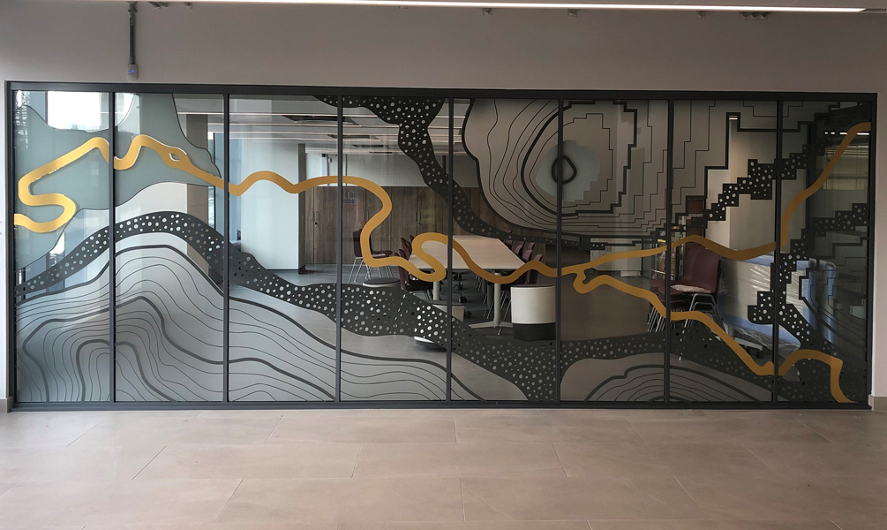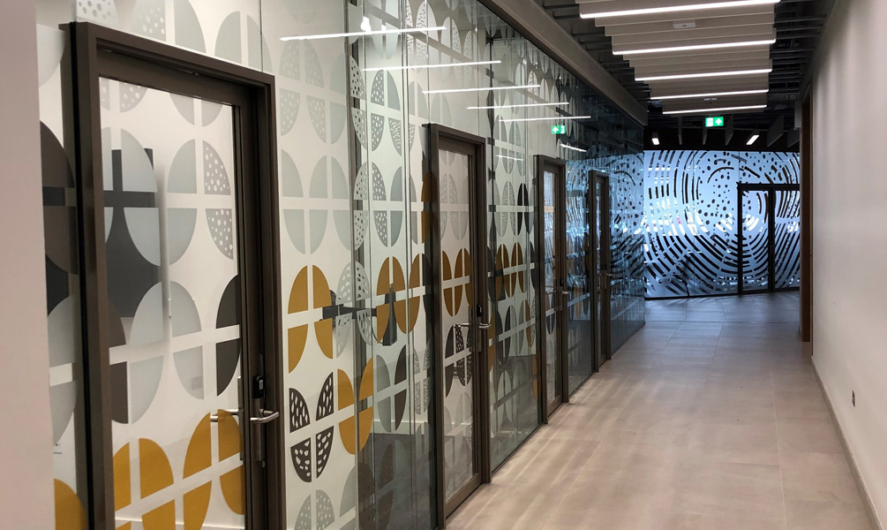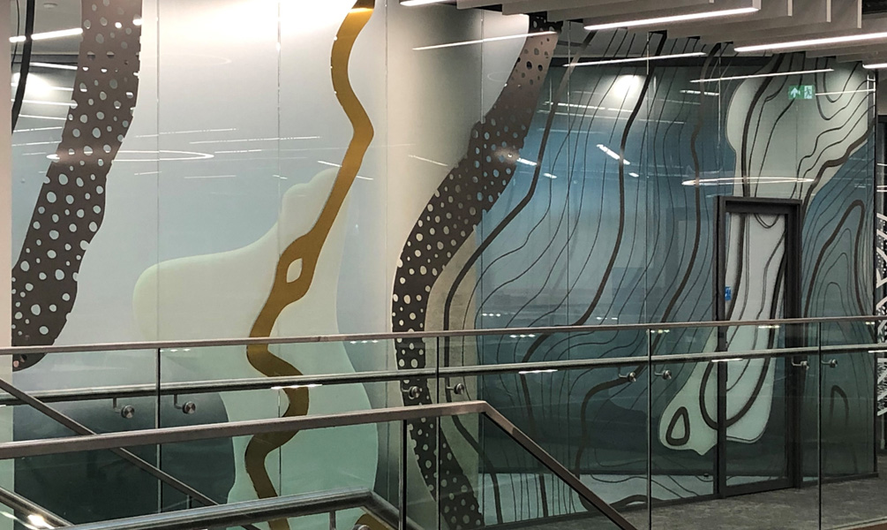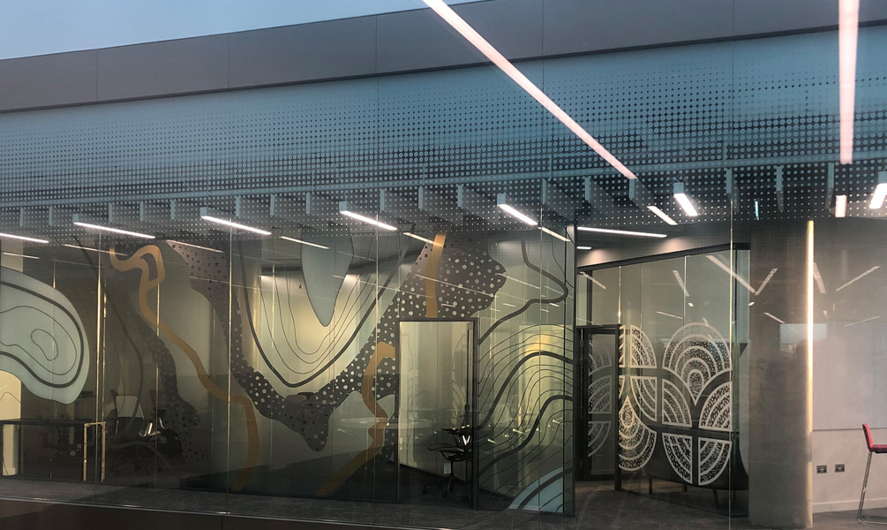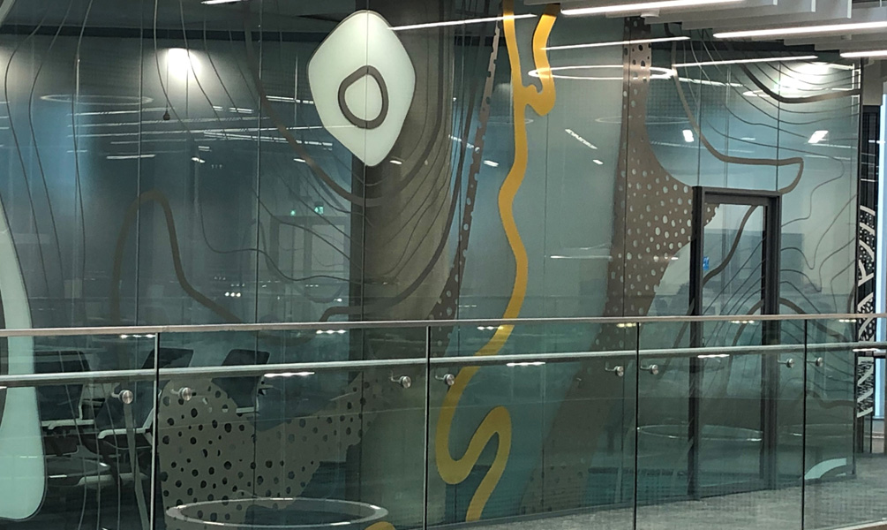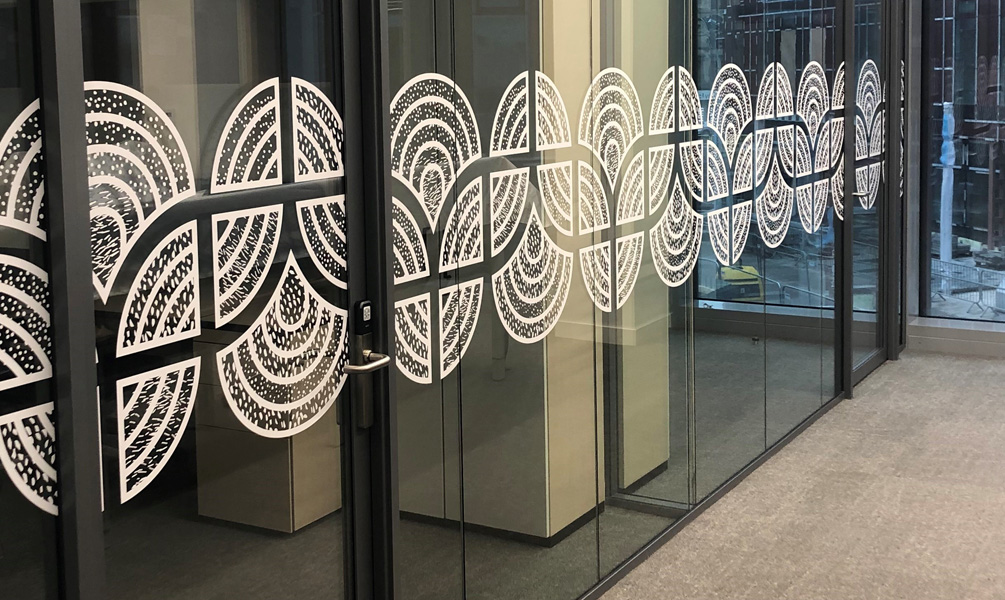Check out our Projects...
Client: Indeglås
Date: November 2021
Category: Manifestation
We were tasked with working on an expansive area of glass spanning over 5000m² for the Advanced Research Centre (ARC) building at the University of Glasgow. With a budget of £140k, it was clear that significant resources would be required for this project. The scale of the job necessitated the involvement of multiple teams from Vision Sign Digital. From start to finish, our operations manager, graphic design department, digital print production team, installation team, on-site supervisor, and sales team all played essential roles in the completion of the project. Their collective efforts and expertise contributed to the project’s overall success.
For this project, we used various digital printing techniques to achieve the desired results. To create captivating window graphics and manifestations, we opted for optical clear vinyl materials, which proved to be the perfect choice for adding a standout effect while not entirely blocking out the windows. Additionally, we used the technique of digitally printing opaque frost to add privacy to some of the rooms that required it. For a seamless transition and visual effect, we digitally printed graduated fade film. Lastly, to maximize visibility from both sides, we applied double-sided vinyl, ensuring an engaging display.
To ensure we were producing the best quality print, we turned to a selection of printers at our disposal. The HP Latex 800 W was instrumental in this project, with its exceptional capabilities, including the ability to print with white ink. Alongside that, the Roland Eco XR-640 Solvent printer played a crucial role in achieving our goals. To further enhance our output, we turned to the Roland XC-540 White, which contributed significantly to the project’s success. Finally, we maximized our resources by utilizing both the Summa Graphics Plotter and the Graphtec Plotter, ensuring every detail was precisely executed.
Firstly, Vision had to overcome the challenge of getting the highly detailed design into production and ensuring our installation teams could install the graphics accurately and efficiently, according to the design brief. Vision carried out probably our most detailed and time-consuming survey ever. Every glass panel had to be measured accurately, along with each small gap between one glass panel and another. This detailed survey allowed the Graphic Design department, working alongside the Production Department, to set up design visuals for client sign-off. Once the design visuals were approved, it became the task of the production team to meticulously organize the order of production of the finished graphics, matching up with the Operations Manager’s program of works, as agreed with the glass partition manufacturer, who worked ahead of Vision installing the glass. The installation teams received a graphics package every week for many months, expertly collated by production and distinctly identified to ensure correct registration of the graphics onto the glazing substrate – thereby completing the original design brief as intended. Vision is privileged to have worked on such an amazing project and to have shown the University client and Multiplex, the main construction contractor, how our talented Vision team could contribute to the finish of their innovative building design, as well as the glass partitioning system design from the incredible Indeglas.
There were several challenges to this project, mostly due to its vast scale and size, which presented a considerable obstacle. A lot of the work required working at elevated heights. Additionally, the creation of a flawless, graduated fade design for the Atrium glass area proved to be quite challenging.
The installation process required the integration of multiple layers of materials on both sides of the glazing, all of which were necessary to achieve the desired outcome. Numerous tests and trial samples were conducted to find the exact RAL color matches, seamlessly coordinating with the interior building soft furnishings, which we executed to perfection.
From start to finish, the project spanned almost a year, with work commencing in May 2022 and finishing in February 2023. We are extremely proud of achieving a result that mirrored the designer’s original vision. The enthusiasm and dedication shown by our teams throughout the process were truly rewarding. Since working on this project, we have been inspired to pursue similar, larger jobs in the future.
